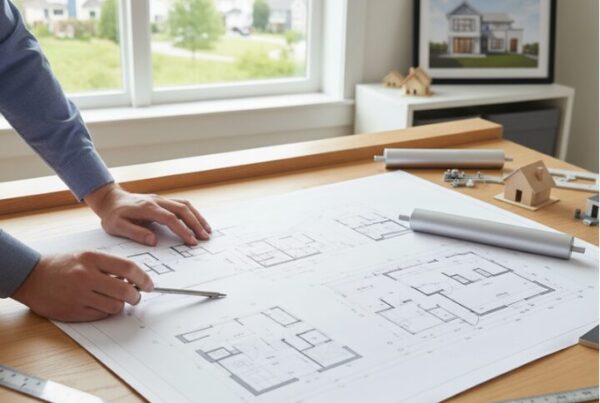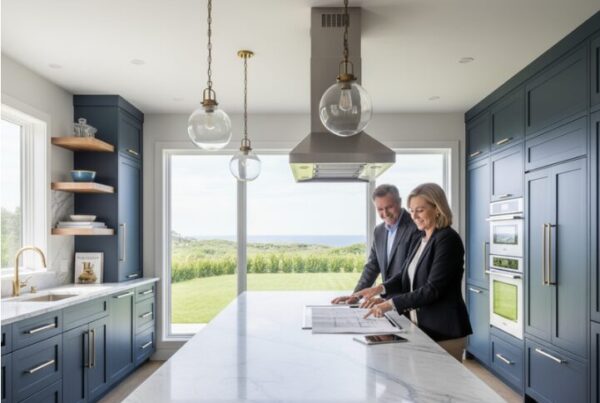Introduction
Finishing a basement is one of the smartest ways to increase your home’s usable space and boost property value, especially in Suffolk County, where real estate trends favor functional, multi-purpose interiors. However, transforming a dark, underutilized basement into a beautiful, code-compliant living area requires more than just construction skills. It demands the vision and expertise of a professional basement finishing architect. These specialists understand how to overcome challenges unique to basements—like moisture control, limited natural light, and ceiling height—while maximizing layout potential and adhering to local building codes. Whether you’re envisioning a home theater, guest suite, gym, or office, a seasoned architect can translate your goals into a custom design that fits your lifestyle and budget. In this post, we’ll walk you through exactly what to expect when working with a basement finishing architect in Suffolk County, from the initial consultation to project completion. Your dream basement begins with the right professional guidance.
II. Initial Consultation and Site Assessment
The first step in working with a professional basement finishing architect in Suffolk County is the initial consultation and site assessment. This meeting is crucial for aligning your vision with the technical realities of your space. During the consultation, the architect will discuss your goals, preferred uses for the basement, style preferences, and budget. They’ll also ask about any specific needs, like soundproofing for a home theater or plumbing for a bathroom or wet bar.
Following this, the architect conducts a thorough site assessment. This includes measuring the basement, evaluating structural integrity, ceiling height, lighting conditions, and identifying potential issues such as moisture, insulation gaps, or code violations. Suffolk County has specific zoning laws and safety standards, so the architect will also assess feasibility from a regulatory standpoint. This phase ensures that the design will be both creative and compliant, laying the groundwork for a functional, long-lasting basement transformation.
III. Customized Design Plans

Once the initial consultation and site assessment are complete, the architect will begin crafting customized design plans tailored to your needs, preferences, and the unique characteristics of your Suffolk County home. This stage goes beyond aesthetics—it balances style, functionality, and code compliance. Whether you’re aiming for a home office, guest suite, entertainment area, or a multi-use space, the architect will translate your ideas into detailed floor plans, elevations, and 3D renderings for visualization.
These plans also consider essential elements like lighting layout, HVAC systems, plumbing placement, egress windows, and storage solutions. Special attention is given to moisture prevention and insulation—key concerns in basement design. In Suffolk County, building codes are strict regarding ceiling height, ventilation, and emergency exits, so architects ensure all designs meet or exceed local regulations. Customized plans provide a clear roadmap, streamlining construction and ensuring your finished basement is both beautiful and practical.
IV. Permit Guidance and Building Code Compliance
One of the most valuable services a professional basement finishing architect offers in Suffolk County is expert guidance through the permitting process and building code compliance. Basement renovations often require permits, particularly when structural, electrical, or plumbing changes are involved. A licensed architect ensures your project meets all local zoning regulations, fire safety rules, and building codes, such as proper ceiling height, egress windows, and insulation requirements.
Suffolk County’s permit process can be complex, involving detailed applications, plan submissions, and inspections. An architect helps streamline this by preparing accurate documentation, coordinating with building departments, and addressing any compliance issues early in the design phase. This proactive approach avoids costly delays, fines, or forced redesigns later in the project. Ultimately, having a professional manage permitting ensures your basement is not only stylish and functional but also legally sound and safe for long-term use, protecting your investment and peace of mind.
V. Material and Finish Selection

Material and finish selection is a critical phase in basement finishing, and a professional architect in Suffolk County brings expertise to help homeowners make smart, durable choices. Basements often face unique challenges such as moisture, limited natural light, and fluctuating temperatures. An experienced architect considers these factors and recommends materials that offer both aesthetics and functionality. For example, they may suggest moisture-resistant flooring like luxury vinyl planks, tile, or treated engineered wood, and mold-resistant drywall for walls and ceilings.
When it comes to finishes, architects also factor in your design vision, lifestyle needs, and budget. They guide you in choosing energy-efficient lighting, neutral or bright paint colors to enhance light, and sustainable materials when possible. Architects often work with trusted local suppliers in Suffolk County to ensure high-quality, code-compliant materials that last. With their help, your finished basement becomes a comfortable, stylish, and resilient extension of your home.
VI. Project Management and Contractor Coordination

A professional basement finishing architect in Suffolk County does more than just design—one of their key roles is managing the entire project from start to finish. Effective project management ensures your basement remodel stays on schedule, within budget, and meets all design expectations. This includes creating a detailed timeline, overseeing critical milestones, and coordinating seamlessly with contractors, electricians, plumbers, and other specialists.
Architects act as a central point of communication, resolving issues quickly and ensuring each contractor understands the design intent and technical requirements. Their oversight helps prevent common problems such as miscommunication, delays, or costly mistakes. They also perform site visits to ensure work aligns with approved plans and code compliance.
By coordinating all moving parts, your architect turns what could be a stressful renovation into a smooth, efficient process. For Suffolk County homeowners, this level of professional management provides peace of mind and confidence that their basement project is in expert hands.
VII. Common Features in Suffolk County Basements
Basement designs in Suffolk County reflect both functionality and lifestyle preferences unique to the region. Common features often include family entertainment areas, such as home theaters, gaming zones, or lounge-style seating. With many homeowners seeking to expand livable space, guest suites with private bathrooms are also popular, offering comfort and privacy for visitors.
Home offices have become increasingly essential, especially after shifts toward remote work, and finished basements provide quiet, dedicated workspaces. Fitness rooms and home gyms are another frequent inclusion, offering convenience and saving on long-term gym costs.
Due to potential moisture issues in the area, architects prioritize waterproofing solutions, including sump pumps, vapor barriers, and dehumidifiers. Egress windows are also common, ensuring safety and compliance with Suffolk County building codes.
Finishing touches such as built-in storage, recessed lighting, and energy-efficient insulation help homeowners maximize space, comfort, and value in their basements.
VIII. Choosing the Right Architect

Selecting the right architect for your basement finishing project in Suffolk County is crucial to achieving a space that is both functional and visually appealing. Start by looking for architects with specific experience in residential basement projects, as they will understand the unique challenges, such as moisture control, egress requirements, and maximizing low-ceiling areas. Ensure they are licensed in New York State and familiar with Suffolk County zoning and building codes.
Review their portfolio to evaluate their design versatility and creativity. Client testimonials and referrals can also offer valuable insights into their professionalism and reliability. A good architect should offer a clear design process, transparent pricing, and a willingness to collaborate on your vision.
It’s also important to assess their communication skills—look for someone who listens carefully, offers expert advice, and remains responsive throughout the project. A strong architect-client relationship is key to a successful basement transformation.
Conclusion
Finishing a basement is more than just adding extra square footage—it’s an opportunity to enhance your home’s functionality, value, and overall appeal. In Suffolk County, working with a professional basement finishing architect ensures the job is done right from the start. These experts bring a blend of creative vision, technical knowledge, and code compliance expertise that transforms underutilized spaces into beautiful, livable areas—be it a home theater, guest suite, or personal gym.
From the initial consultation through to final construction, a skilled architect can guide you through layout planning, permitting, material selection, and coordination with contractors. They understand the local building environment and know how to tailor solutions to the unique challenges of basement design.
Ultimately, investing in an architect is not just about design—it’s about peace of mind, quality craftsmanship, and maximizing your home’s potential. For Suffolk County homeowners, the right architect can turn your basement vision into a lasting reality.



